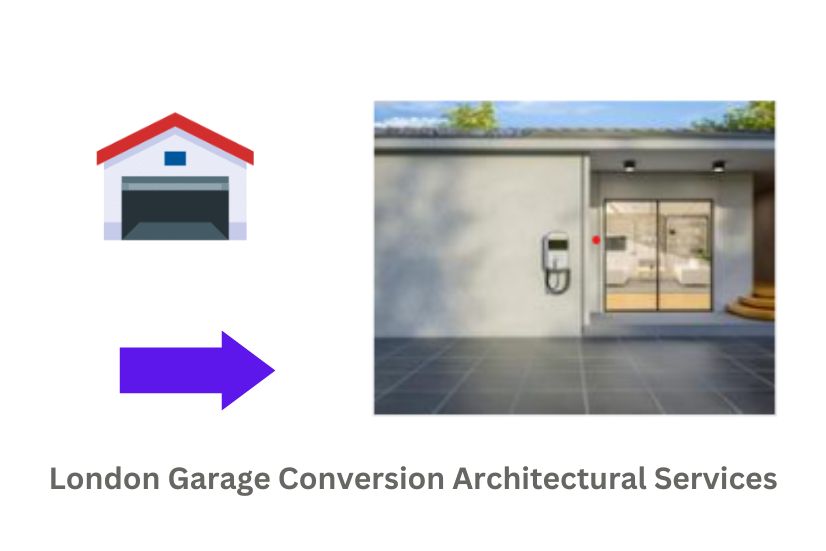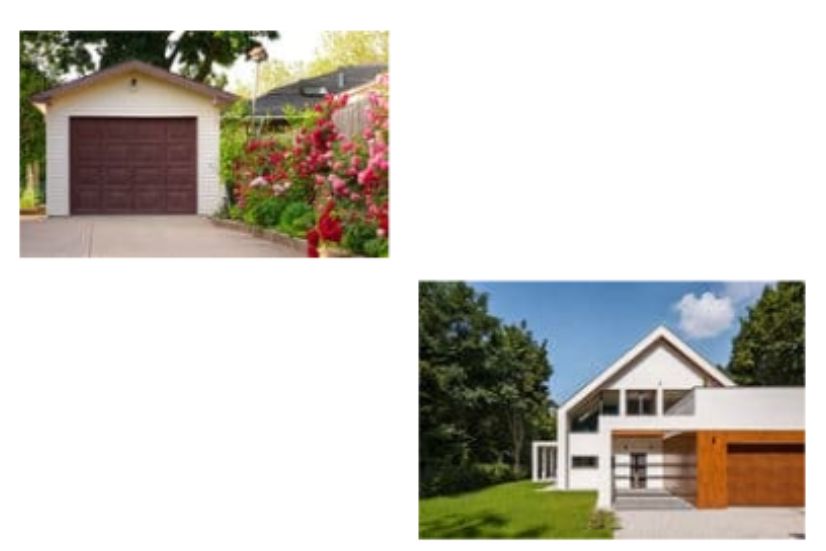London Garage Conversion Architectural Services

Breathe New Life into Your London Home: Garage Conversion Architectural Services from Get Rapid Plans
Does your under utilized garage sit dormant, taking up valuable space on your London property? Here at Get Rapid Plans, your trusted London garage conversion architectural services provider, we can help you unlock its potential! Transform your garage into a beautiful and functional living space, adding valuable square footage to your home and enhancing your lifestyle.
Benefits of a Garage Conversion
Increased Living Space
Create a dedicated home office, a relaxing playroom for the kids, a luxurious guest suite, or even a home gym – the possibilities are endless!
Enhanced Property Value
A well-designed garage conversion can significantly increase the value of your London home.
Improved Functionality
Utilize previously wasted space, creating a more efficient and functional living environment.
Maximized Potential
Unlock the full potential of your property without sacrificing valuable outdoor space.
Our Garage Conversion Architectural Services
At Get Rapid Plans, we offer a comprehensive suite of architectural services to guide you through the entire garage conversion process:
- Feasibility Assessment: Our experienced architects will assess your garage space and advise on its suitability for conversion, considering structural limitations and planning regulations.
- Expert Design: We create bespoke architectural designs that seamlessly integrate with your existing home’s style, maximizing functionality and aesthetics.
- Planning Permission Guidance: Navigating planning permission can be complex. Our architects have a proven track record of securing approvals, ensuring your project adheres to all local regulations.
- Building Regulations Expertise: We ensure your garage conversion complies with all relevant building regulations for safety, structural integrity, energy efficiency, and ventilation.

Why Choose Get Rapid Plans for Your London Garage Conversion?
Local Expertise
Our architectural services possess a deep understanding of London’s planning regulations and can advise on any location-specific considerations.
Creative Design Solutions
We don’t just design spaces; we design dream homes. Our architectural firm is passionate about creating functional and stylish living areas that suit your unique needs and preferences.
Streamlined Process
We ensure a smooth and efficient process, keeping you informed every step of the way.
High-Quality Construction
We collaborate with trusted and reliable builders to ensure your garage conversion is built to the highest standards.
Competitive Rates
We offer competitive pricing for our high-quality architectural services.
Planning Permission for a Garage Conversion in London
In London, you might not always need planning permission to convert your garage into additional living space. Here’s a breakdown to help you navigate the process:
Permitted Development Rights:
Many garage conversions in England fall under permitted development (PD) rights, meaning you don’t require a formal planning application. However, there are specific guidelines you must follow:
- Size limitations: The total additional volume added to your property shouldn’t exceed a certain amount, depending on the type of dwelling. (Previous loft extensions count towards this limit.)
- Terraced houses: 40 cubic meters
- Detached or semi-detached houses: 50 cubic meters
- External alterations: Dormers or extensions on the principal elevation (facing the road) are generally not allowed under PD.
- Height restrictions: The overall height of any extension shouldn’t exceed the highest part of the existing roof.
Necessity for Planning Permission:
If your garage conversion doesn’t meet PD criteria, you’ll need to submit a full planning application. This might be the case for:
- Significant structural changes: This could involve alterations to the roof structure, adding additional floors, or significantly altering the external walls.
- External extensions on the front elevation: Adding dormers or extensions facing the road typically require planning permission.
- Properties in designated areas: Conversions in conservation areas, Areas of Outstanding Natural Beauty (AONBs), or listed buildings almost always require planning permission.
Unlock the Potential of Your London Garage Today!
Ready to transform your underutilized garage into a valuable living space? Contact Get Rapid Plans today for a free consultation. Our team of passionate and experienced architects will guide you through every step of the process, from initial feasibility assessments to enjoying your beautiful new garage conversion.
Frequently Asked Questions About London Garage Conversions
Here are some frequently asked questions we receive about garage conversions in London:
- Will I need planning permission for my garage conversion?
Not always! Certain types of permitted development (PD) allow for garage conversions without full planning permission. However, limitations exist regarding size, structure, and materials. Our architects can assess your specific case and advise on the most appropriate route.
-
What factors influence the cost of a garage conversion?
Several factors affect the cost, including the size and complexity of the conversion, the materials used, building regulations compliance, and the need for planning permission. We offer free consultations to discuss your project and provide a ballpark cost estimate.
-
How long does a typical garage conversion take?
The timeframe depends on the project’s complexity and the need for planning permission. However, a straightforward conversion typically takes 8-12 weeks, with planning permission adding additional time.
-
What can I convert my garage into?
The possibilities are vast! Popular choices include:
* Home office
* Playroom
* Guest Suite
* Gym
* Utility room
* Cinema room
* Additional bedroom with ensuite
-
Do you help with finding builders for the conversion?
We can certainly recommend reputable and reliable builders with experience in London garage conversions. However, the final decision on selecting a builder rests with you.