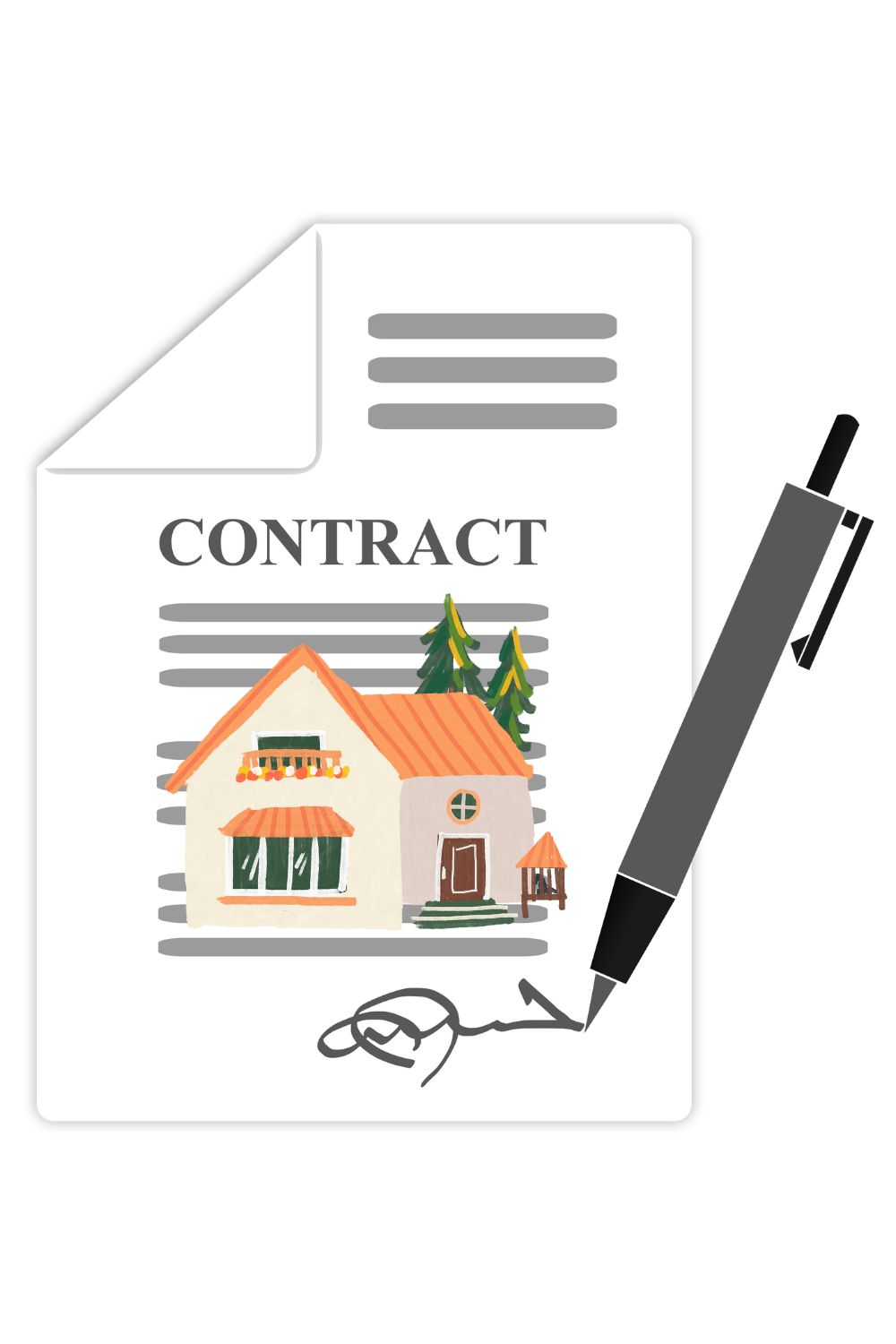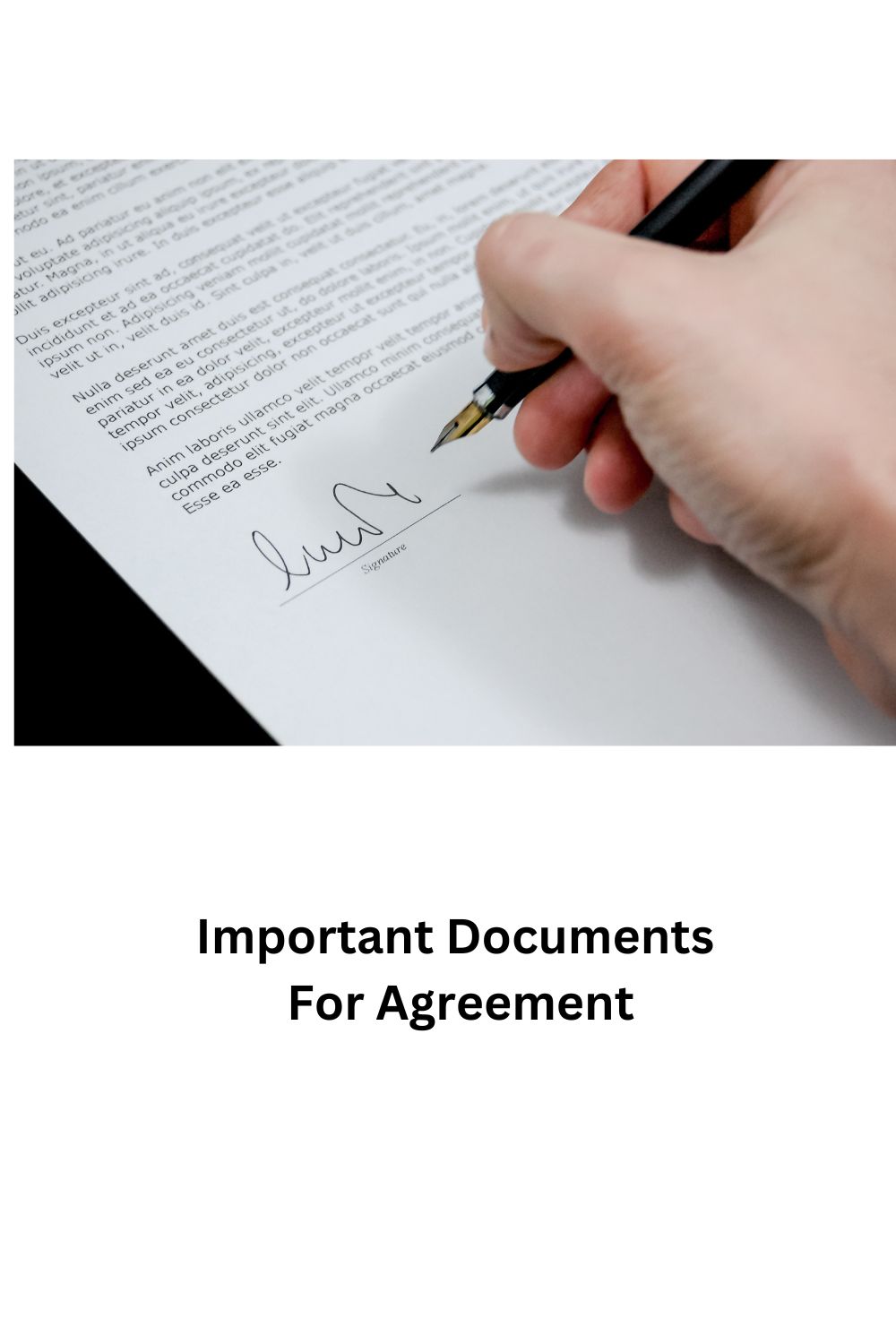Build Over Agreements

You need to do a build over agreement when you plan to construct or extend a building over or near a public sewer or drain on your property.
This legal agreement is necessary to ensure that your construction complies with regulations from your local water authority (such as Thames Water) and safeguards the integrity of the public sewer system.
Performing a build over agreement is essential to avoid potential legal issues and penalties associated with unauthorized building over or close to public sewers.
By obtaining a build over agreement, you can proceed with your development project confidently, knowing that it is in compliance with local water authority regulations. Let us guide you through the process, maximizing your development potential and turning your vision into a reality.
What Do You Need for a Build Over Agreement?
To apply for a build over agreement, you’ll need the following:

Existing House and Drainage Layout Plans: Provide a plan showcasing your current house and drainage layout, indicating the positions of inspection chamber(s) and the sewer with the flow direction marked.
Proposed Extension and Drainage Layout Plans: Submit a plan illustrating your proposed extension and drainage layout, highlighting the position of the sewer and inspection chambers. If the extension covers the sewer (building over it), indicate the location of any existing manhole to be replaced with a new chamber in the garden.
Site Location Plans: Include an outline OS type plan of the street, displaying your plot’s position concerning the road and neighboring buildings.
Cross Section Drawings (if applicable): If you’re building directly over the sewer or within 1.5m of it, provide a cross-section drawing. This drawing must clearly depict the new foundations relative to the sewer pipe and show how you intend to bridge over the pipe, such as using concrete lintels.
Navigating Regulations and Best Practices for Building Over Sewer Pipes in the UK
Building over a sewer pipe in the UK requires careful planning, adhering to regulations, and potentially seeking professional help. Here’s what you need to consider:
Permissions and Regulations:
- Building Over Agreement: You almost always need a “Build Over Agreement” from your local water company before building over or near a public sewer pipe. This applies if your structure is:
- Within 3 meters of the pipe’s centre line.
- Built on a pipe with a diameter exceeding 225 millimetres.
- Private Drain Checks: Even for private drains, your house deeds might mention restrictions on buildings near them.
Obtaining a Build-Over Agreement:
- Contact your local water company: They will provide specific requirements and application forms.
- Prepare necessary documents: This may include building plans, a site survey, and structural engineering calculations.
- Pay the associated fees: The cost varies depending on the water company and the complexity of the project.
Construction Considerations:
- Never build directly on the pipe: This can damage the pipe and cause future problems.
- Foundation positioning:
- If building parallel to the pipe, foundations must be on one side only, not directly above the pipe.
- If building at an angle, you can build foundations on either side of the pipe and bridge over it using approved methods.
- Consult a professional: Engaging a structural engineer is highly recommended to ensure the safe and proper bridging of the pipe and compliance with building regulations.
Building Regulations Drawings: The Blueprint for a Safe and Compliant Home
You’ve secured planning permission for your dream home extension, loft conversion, or new build project in Elmbridge. But before the building work begins, there’s another crucial step – obtaining Building Regulations approval. This is where building regulations drawings come into play.
What are Building Regulations Drawings?
Unlike planning drawings, which focus on the overall design and aesthetics of your project, building regulations drawings delve deeper. They provide detailed technical information to ensure your construction adheres to essential safety and performance standards set by the government. These drawings are submitted to your local building control body, typically your council, for approval.
What Information Do Building Regulations Drawings Include?
Building regulations drawings typically encompass a range of details, including:
- Structural Engineering: This section illustrates how your building will be structurally sound, considering factors like loads, materials, and foundations.
- Fire Safety: These drawings detail fire escape routes, compartmentation, and fireproofing materials to ensure occupant safety in case of a fire.
- Thermal Insulation: Details on insulation types and thicknesses are included to ensure your home is energy-efficient and maintains comfortable temperatures.
- Ventilation: This section outlines the ventilation strategy to prevent moisture build-up and ensure good indoor air quality.
- Drainage: The drawings illustrate the drainage plan for rainwater and wastewater to prevent flooding and ensure proper disposal.
- Disabled Access: If required, these drawings show any accessibility features incorporated into the design, like ramps or wider doorways.
Why Are Building Regulations Drawings Important?
There are several key reasons why building regulations drawings are essential:
- Safety: They ensure your project meets safety regulations, protecting you and your occupants from potential hazards.
- Compliance: Approved building regulations drawings allow you to begin construction legally.
- Quality Assurance: Detailed drawings provide a clear roadmap for builders, minimizing errors and ensuring your project meets the required standards.
- Future Maintenance: These drawings serve as a valuable reference point for future maintenance work on your property.
Who Creates Building Regulations Drawings?
While building regulations drawings don’t require the same level of architectural expertise as planning drawings, it’s highly recommended to involve a qualified professional. An architect or architectural technologist familiar with building regulations can ensure your drawings are accurate, comprehensive, and meet all the necessary requirements.
Get Rapid Plans: Your Partner for Building Regulations Drawings in Elmbridge
At Get Rapid Plans, we understand the importance of building regulations drawings and can guide you through the process seamlessly. We have extensive experience working with Elmbridge Borough Council and can create detailed drawings that meet their specific requirements.
Contact Get Rapid Plans today to discuss your building regulations drawings needs and ensure a smooth and successful construction project!
By obtaining building regulations approval with high-quality drawings, you can move forward with your Elmbridge project with confidence, knowing your new home extension, loft conversion, or new build will be safe, compliant, and comfortable for years to come.
Get Your Questions Answered With Expert Advice
Frequently Asked Questions
Do I Need a Build Over Agreement?
A Build Over Agreement is a mandatory requirement imposed by water companies for any construction work carried out over public sewers or within 3 meters of one. In some cases, this obligation is even incorporated as a covenant in the Deeds of newer properties.
Prior to commencing any building work on the site, approval from the water company must be obtained. However, there is a potential complication: even if a waste pipe exclusively serves your property and is classified as a private drain, some water companies may still insist on a Build Over Agreement if you intend to build within 1 meter of the boundary where the pipe exits on your land. It is advisable to verify this requirement with the respective water company.
This precaution is likely taken because any damage to the pipe on your property side could potentially lead to issues downstream for the water company. Complying with the Build Over Agreement ensures that construction activities do not pose a risk to the public sewer system and maintains the integrity of the overall drainage network.
For further information, contact our experienced team now for free advice on your project.
How Much Time Does a Build Over Agreement Take?
Typically, applications for BOAs are processed efficiently, usually within a three-week timeframe. Upon receiving the agreement, you can typically commence your construction work. Any delays that may occur are often a result of incomplete submissions, such as missing drawings or essential information.
Ensuring comprehensive and accurate documentation will help expedite the approval process, allowing you to proceed with your project without unnecessary hold-ups. We provide detailed drainage drawing that will
What Happens After the Agreement Has Been Made?
After obtaining the agreement from the water company, building control will conduct regular site inspections throughout the construction phase, closely monitoring the drainage provision to ensure compliance and smooth progress.