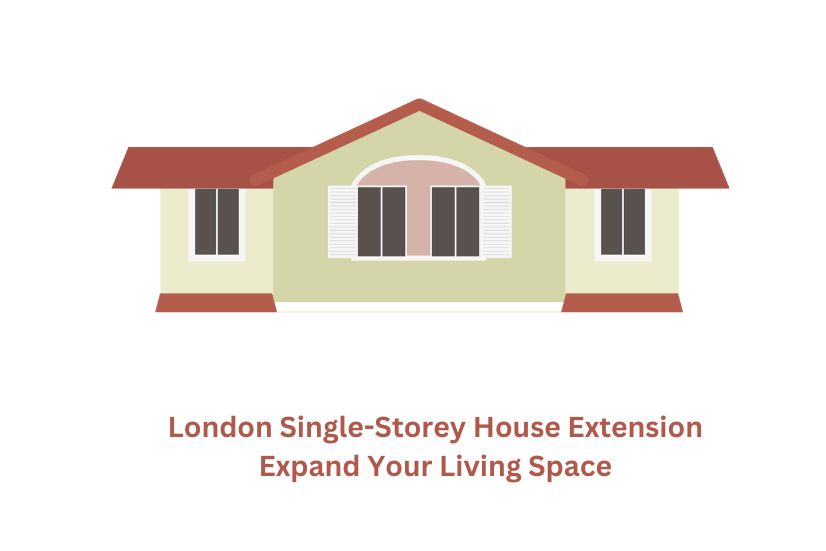Dreaming of more space? A single storey house extension could be the perfect solution to transform your home without the hassle of a multi-storey build. Whether you need a larger kitchen, a dedicated home office, or a playroom for the kids, an extension can add significant value to your property.

Why Choose a Single Storey Extension in London?
Londoners are no strangers to limited space.
Benefits of a Single Storey Extension in London
- Cost-Effective: While London property prices are notoriously high, single storey extensions often prove more budget-friendly than their two-storey counterparts.
- Speed of Construction: In the fast-paced London lifestyle, time is precious. Single storey extensions typically have shorter build times, causing less disruption to your routine.
- Preserving London’s Character: Many London homes boast charming period features. A single storey extension can enhance these characteristics while providing modern living space.
- Maximising Natural Light: London’s weather can be unpredictable. A well-designed single storey extension can flood your home with natural light, creating a brighter and airier living space.
- Increased Property Value: A thoughtfully planned extension can significantly boost your home’s value, making it a sound investment.
Types of Single Storey Extensions in London
- Rear Extension: The classic choice, often used to create an open-plan kitchen-dining-living area.
- Perfect for entertaining and modern family life.
- Side Return Extension: Ideal for terraced houses, this extension utilises underused space. It can be transformed into a variety of rooms, from a home office to a utility room.
- Wrap-Around Extension: For those seeking maximum space, a wrap-around extension combines both rear and side extensions. This option can dramatically alter your home’s footprint.
Planning Permission: To Apply or Not to Apply?
Navigating the planning permission process can be complex, but understanding the basics is crucial.
Permitted Development Rights
In certain circumstances, you might be able to build a single storey extension without formal planning permission. This is known as permitted development. However, there are specific rules governing size, height, and location. These regulations vary depending on where you live, so it’s essential to check with your local planning authority.
When Planning Permission is Required
If your proposed extension exceeds the permitted development limits, you’ll need to apply for planning permission. This process involves submitting detailed plans to your local council for approval. While it can be time-consuming, it’s crucial to obtain the necessary permissions to avoid legal issues and potential demolition.
Design Considerations
A well-designed extension can significantly enhance your home’s value and livability.
- Style: Your extension should complement your home’s existing architectural style. Consider using similar materials and detailing to ensure a cohesive look.
- Natural Light: Maximise natural light by incorporating large windows or glass doors. This will create a bright and airy space.
- Space Planning: Careful planning is essential to ensure the new space functions efficiently. Consider how you’ll use the room and design accordingly. For example, a kitchen extension might require ample worktop space and storage.
- Ventilation: Proper ventilation is crucial for a healthy indoor environment. Incorporate windows, vents, or extractor fans to ensure adequate air circulation.
By carefully considering these factors, you can create an extension that seamlessly blends with your home and meets your family’s needs.
Cost Factors
The cost of a single-storey extension can vary significantly based on several factors.
- Size of the Extension: Naturally, the larger the extension, the higher the cost. However, it’s essential to balance your desired space with your budget.
- Materials: The choice of materials can dramatically impact the overall cost. Traditional materials like brick and timber tend to be more expensive, while modern alternatives like timber frame or composite cladding can offer cost-effective options.
- Labour Costs: Skilled tradespeople are in high demand, particularly in areas like London—factor in their costs, including wages, overtime, and potential for labour shortages.
- Additional Features: Upgrading to luxury features like underfloor heating, bi-fold doors, or high-end appliances can significantly increase the project’s cost. Carefully consider whether these additions align with your budget and lifestyle.
- Professional Fees: Don’t forget to include the costs of architects, structural engineers, and building control fees in your budget. These professionals are essential to ensure your project complies with regulations.
- Unexpected Costs: It’s wise to allocate a contingency fund for unforeseen costs. These might include issues discovered during the build, such as structural problems or ground conditions.
Finding the Right Architecture Services
Choosing the right architectural consultant is crucial for the success of your project.
- Research: Seek recommendations from friends, family, or neighbours undertaking similar projects. Online reviews can also provide valuable insights.
- Quotes: Obtain multiple quotes from different builders to compare prices and services. Be wary of excessively low quotes as they might indicate a lack of experience or quality.
- Check Credentials: Ensure the builder is qualified, insured, and has a good reputation. Check their membership with relevant trade associations.
- Contracts: Carefully review the contract before signing. It should outline the scope of work, payment terms, start and completion dates, and dispute resolution procedures.
Remember, while a single storey extension can significantly enhance your home, it’s essential to plan carefully and budget accordingly. By working with experienced professionals and making informed decisions, you can create a space that adds both value and enjoyment to your property.
