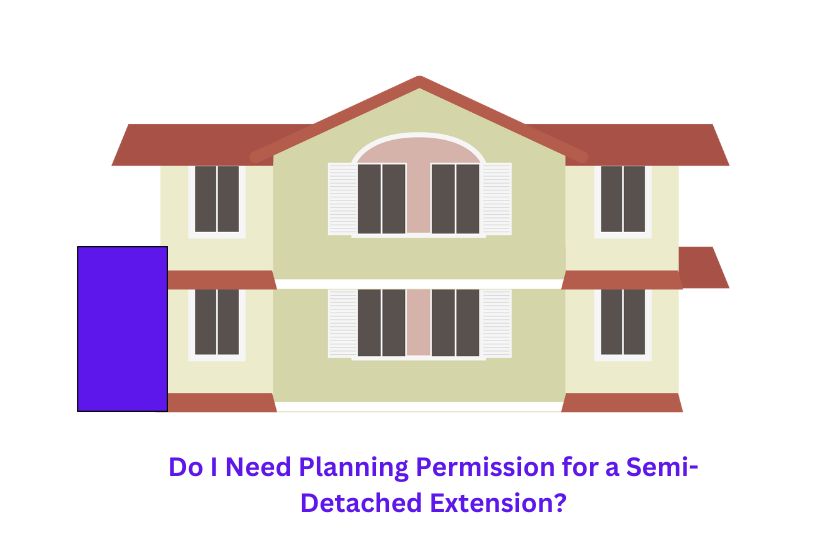Understanding Permitted Development Rights
Dreaming of a bigger home? Adding an extension to your semi-detached house can be a fantastic way to increase your living space. But before you start making plans, it’s essential to know whether you need planning permission.

What is Permitted Development?
Permitted development rights allow homeowners to carry out certain works without needing full planning permission. However, there are specific rules and conditions that must be met.
When Do You Need Planning Permission for a Semi-Detached Extension?
Generally, you may not need planning permission for a single-storey rear extension if it meets the following criteria:
- Size: The extension doesn’t exceed three metres in depth for an attached house (four metres for a detached house).
- Height: The extension doesn’t exceed four metres in height.
- Coverage: The extension covers no more than 50% of the land around the original house.
- Location: The extension doesn’t extend beyond the rear wall of the original house.
Important Considerations:
- Article 4 Directions: Some areas have restrictions called Article 4 Directions that remove permitted development rights for extensions.
- Conservation Areas: If your home is in a conservation area, you will likely need planning permission for any external alterations.
- Neighbour Consent: In certain circumstances, you may need to inform your neighbours about your proposed extension.
Multiple Storey and Side Extensions
For multiple storey or side extensions, the permitted development rules are more complex. Generally, you will need planning permission for these types of extensions. However, there may be some exceptions depending on the specific circumstances.
Key points to remember:
- Permitted development rules can be complex and vary depending on your location.
- It’s essential to check with your local planning authority to determine if your proposed extension qualifies for permitted development.
- If you’re unsure about your rights, consulting with a planning consultant or architect is highly recommended.
By understanding the rules and seeking professional advice, you can avoid potential delays and legal issues when extending your semi-detached home.
Semi-Detached Rear Extension Rules
Dreaming of a larger living space? A rear extension can be a fantastic way to add value and comfort to your semi-detached home. However, understanding the rules and regulations is essential to avoid potential issues.
Permitted Development Rights for Rear Extensions
In many cases, homeowners can build a single-storey rear extension without needing full planning permission. This is known as permitted development. To qualify, your extension must adhere to the following criteria:
- Maximum depth: 3 metres for semi-detached houses (4 metres for detached houses)
- Maximum height: 4 metres
- Coverage: Cannot cover more than 50% of the land around the original house
- Location: Must not extend beyond the rear wall of the original house
Important Considerations
While permitted development can streamline the process, several factors can impact your ability to extend:
- Article 4 Directions: Some areas have restrictions called Article 4 Directions that remove permitted development rights for extensions.
- Conservation Areas: Properties in conservation areas often require planning permission for any external alterations.
- Neighbour Consent: Depending on the nature of your extension, you may need to inform your neighbours.
Prior Approval
If your proposed extension exceeds the permitted development limits, you may be able to obtain prior approval. This is a less formal process than full planning permission but still requires submission of detailed plans to your local planning authority.
Two-Storey Extensions
While less common, two-storey rear extensions are possible for semi-detached homes. However, they are subject to stricter regulations and typically require planning permission. Key considerations include:
- Height restrictions: Extensions must comply with the ’45-degree rule’, which limits the height based on the distance from neighbouring properties.
- Design impact: Two-storey extensions can significantly alter the appearance of your home and may require careful design to minimise impact on neighbours.
Essential Tips
- Check local regulations: Always verify the specific rules for your area with your local planning authority.
- Consider your neighbours: Good relationships with neighbours are crucial. Discuss your plans with them early on.
- Seek professional advice: Architects or planning consultants can provide expert guidance and help navigate the process.
By understanding these rules and seeking appropriate advice, you can increase your chances of a successful rear extension project.
