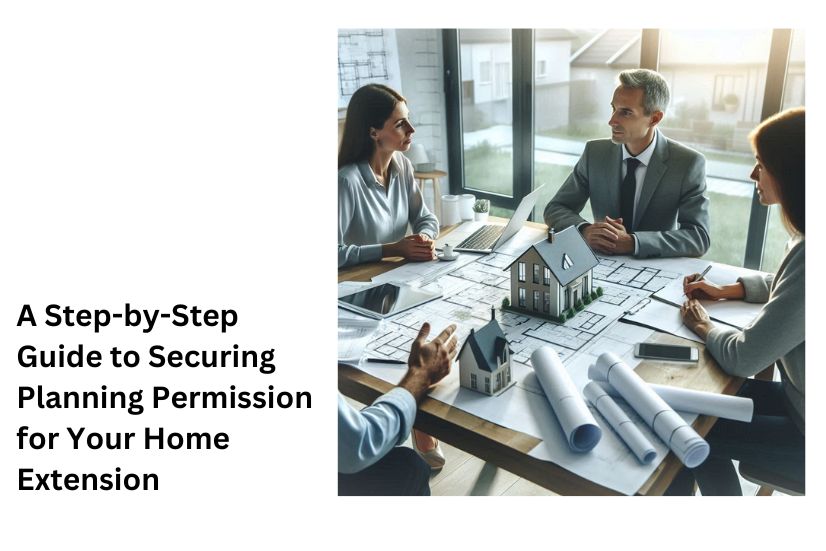
Planning permission is a crucial aspect of home extensions in the UK, as it ensures that any modifications comply with local regulations and planning policies. Obtaining planning permission not only safeguards the aesthetics and character of your neighborhood but also protects your investment by preventing future legal issues. However, the process can often be complex and overwhelming for homeowners, with varying requirements based on location and project type. This guide simplifies the planning permission process, providing you with clear, step-by-step instructions to help you navigate the application with confidence. From the initial consultation to the final approval, we will equip you with the knowledge and support necessary to transform your vision into reality, ensuring a smooth journey toward securing the necessary permissions for your home extension project.
Step 1: Initial Consultation
At Get Rapid Plans Ltd, we start with an in-depth consultation to kick off your project on the right foot. We analyze satellite maps, review neighbouring properties, and examine past planning applications. Based on this, we provide a realistic outlook on what’s achievable and offer a fair quote. The goal is to align your project with planning policies and your vision, ensuring a smooth start.
Key Output: Clear understanding of your requirements and advice on planning feasibility.
Step 2: Detailed Cost Assessment and Quote
We prepare a detailed, transparent quote based on realistic expectations for planning approval. This ensures you have a clear understanding of the project’s costs upfront, without any hidden surprises.
Key Output: Fair and accurate quote reflecting the scope of work.
Step 3: Detailed Measurement Survey
Our expert surveyors conduct a comprehensive survey of your property, identifying potential issues such as trees, drainage, and neighbouring structures that may impact your project. This precise digital survey helps prevent costly delays during construction.
Key Output: Detailed digital survey, highlighting potential challenges early.
Step 4: Concept Design
Once the survey is complete, we create concept designs using advanced software. These designs are fully compliant with building regulations and local guidelines. You can collaborate with our designers online or in person, making real-time adjustments to ensure the plans align perfectly with your vision.
Key Output: Initial design concepts for your review and input.
Step 5: Feedback and Design Revisions
After reviewing the concept plans, we work closely with you to refine the designs. Any necessary adjustments are made until you’re completely satisfied.
Key Output: Finalized design plans based on your feedback.
Step 6: Pre-Planning Advice (Optional)
For complex or sensitive projects, we can seek pre-planning advice from the local council. This helps identify potential issues early, saving time during the formal application.
Key Output: Feedback from the council to refine designs if needed.
Step 7: Planning Application Submission
Our team prepares and submits all necessary documents, including detailed drawings and statements, to the local planning authority. We handle everything from start to finish, including all required forms and certificates.
Key Output: Planning application submitted to the local council.
Step 8: Liaison with the Planning Authority
We manage communication with the council throughout the process, responding to queries and providing additional information when required, ensuring a smooth application process.
Key Output: Regular updates on the planning application’s progress.
Step 9: Decision from the Council
It typically takes 8-12 weeks to receive a decision from the council. We monitor the progress closely and negotiate amendments if needed to ensure the best possible outcome.
Key Output: Planning permission approval or feedback on conditions.
Step 10: Addressing Conditions
If the council attaches any conditions to the approval, we assist in clearing them. This could involve submitting additional documents or making small adjustments to the plans.
Key Output: Clearance of conditions to move forward with the project.
Step 11: Moving Forward
Once planning permission is granted and conditions are met, we help with the next steps—whether it’s obtaining building regulations approval, finding contractors, or managing the construction phase.
Key Output: Seamless transition from planning to construction.
Conclusion
Securing planning permission for your home extension is a vital step toward transforming your living space while ensuring compliance with local regulations. By following the step-by-step process outlined in this guide, you can navigate the complexities of planning permission with confidence and ease. Whether you’re looking to expand your home for a growing family or enhance your property’s value, understanding the planning permission process is essential for a successful outcome.
Ready to get started on your home extension project? Contact Get Rapid Plans Ltd today to schedule your initial consultation, and let our expert team guide you through every step of the planning permission process. Visit our Planning Permission Consultant page for more information!
