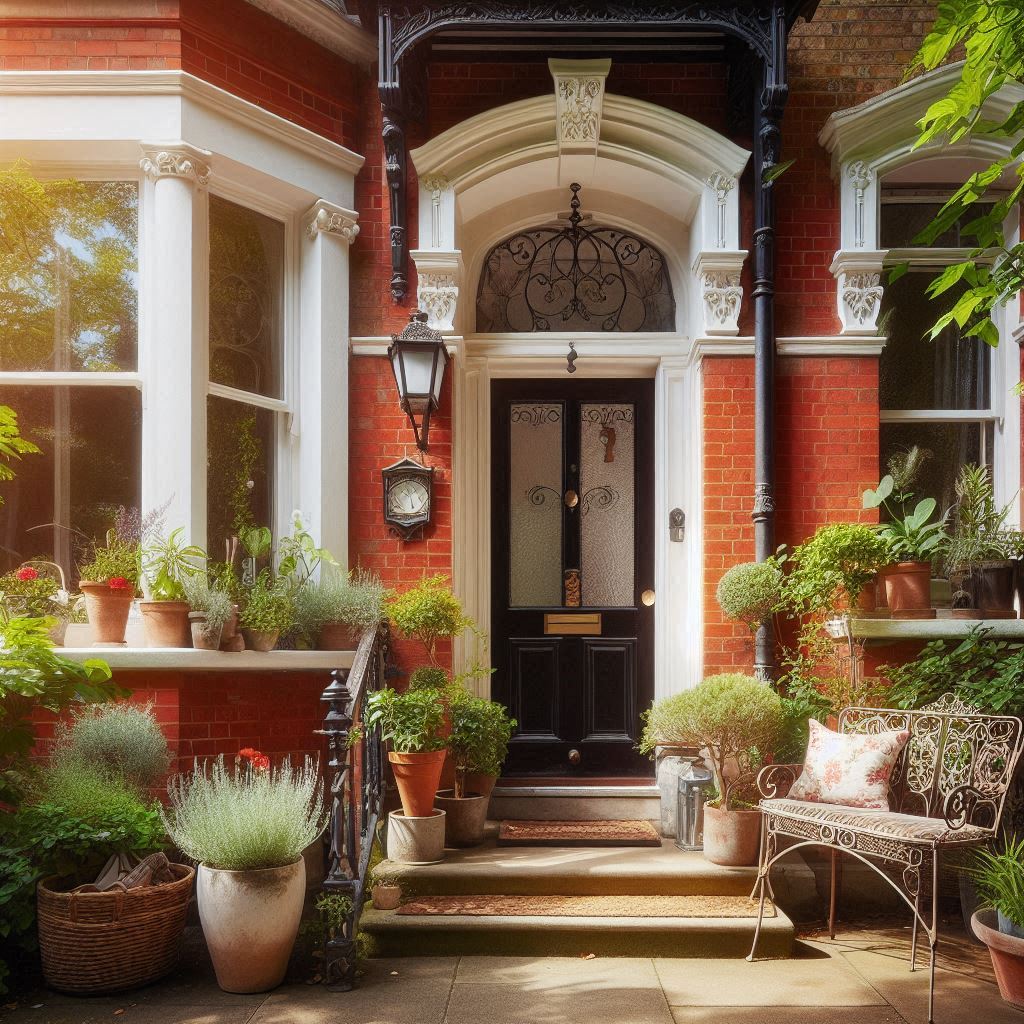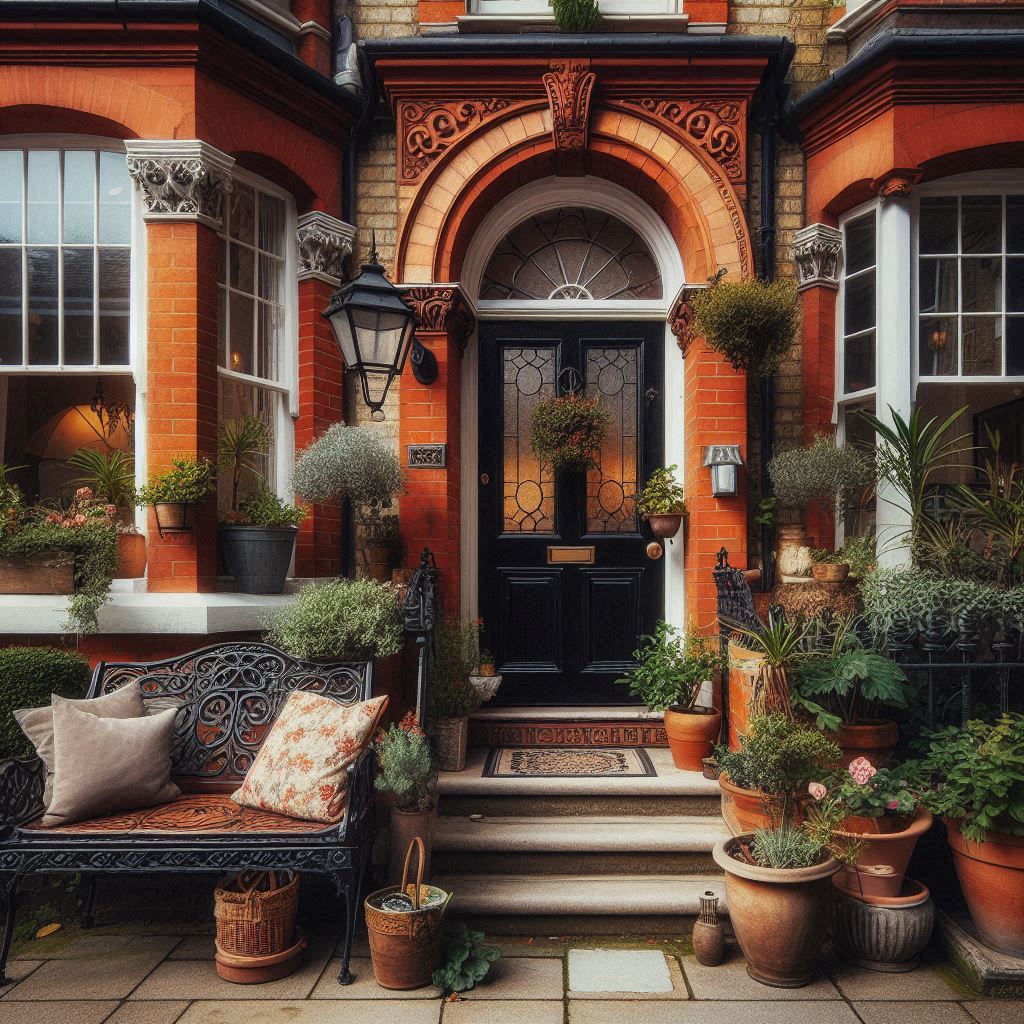Architectural Front Porch Solutions
Architectural Front Porch Solutions 🏛️
Our experienced architects specialize in designing stunning front porches that enhance your home’s aesthetic and functionality.
Accreditations ✅
Certified and compliant with UK regulations, ensuring your project meets all necessary standards.
Flexible Designs 🛠️
Customizable front porch designs to fit your style and preferences, creating a unique entrance that reflects your vision.
Competitive Pricing 💷
Affordable solutions without compromising on quality, delivering exceptional designs within your budget.
Detailed Planning 📐
Comprehensive architectural drawings and planning support, guiding you through every step of your front porch project.
Are you looking for the best Architectural Front Porch Solutions in London? Look no further than Get Rapid Plans. We are a trusted provider, offering professional design and planning services by experienced and certified architects. Transform your home with a stunning front porch that enhances your curb appeal and functionality.
For more details, call us at +44 7507 665812.
Register today with Get Rapid Plans for top-quality architectural front porch solutions in London!

Learn More About Our Architectural Front Porch Solutions
Looking for More Information on Architectural Front Porch Solutions?
How Much Does Architectural Front Porch Solutions Cost?
Our Solutions for Architectural Front Porch

At Get Rapid Plans, we specialize in Architectural Front Porch Solutions designed to enhance the beauty and functionality of your home. Our experienced architects work closely with you to create custom designs that reflect your personal style and complement your property’s architecture.
We understand that a front porch is more than just an entryway; it’s a welcoming space that adds character and charm to your home. Our solutions include a variety of styles, from traditional to contemporary, ensuring that your new porch perfectly aligns with your vision.
We provide comprehensive planning and support, guiding you through every step of the process—from initial design to final construction. Our commitment to quality craftsmanship and attention to detail guarantees a seamless integration with your existing structure.
Transform your home’s entrance with our tailored architectural front porch solutions, and experience the perfect blend of aesthetics and functionality.
Share your project details with us, and we’ll provide a free quote! It only takes 60 seconds!
Front Porch Highlights by Get Rapid Plans
- Tailored Designs: Bespoke architectural plans to meet your specific needs, enhancing both aesthetics and functionality.
- Experienced Architects: Work with certified professionals who have extensive experience in designing residential extensions.
- Full Planning Permission Support: Assistance with obtaining all necessary approvals from local authorities, ensuring compliance with regulations.
- Seamless Integration: Expert designs that blend harmoniously with the existing structure, maintaining your property’s character.
- Maximization of Space: Clever use of space to create additional rooms or expand existing areas, increasing your property’s value.
- Cost-Effective Solutions: Competitive pricing without compromising on quality or attention to detail.
- 3D Visualizations: Get a clear view of your extension before construction with detailed 3D architectural renderings.
- Comprehensive Project Management: We handle the entire process, from concept design to final construction stages.
- Flexible Service Options: Choose from standard or fast-track planning, with services that accommodate your schedule and project timeline.
- Satisfaction Guaranteed: High-quality workmanship and professional service, ensuring your double storey side extension meets your expectations.
Testimonial
In life you need to be guided when taking on jobs you have no experience in. Well Rapid Plans was that company. A loft conversion and extension was needed. i was told what the council would give and what they wouldnt. they where bang on correct. Good pricing good communication. Would i recommend? i wouldnt go anywhere else.
I recently used Get Rapid Plans for my house renovation projects -Dormer loft extension and first floor rear extension . Javad and Nash were highly professional throughout, easy to contact and communicate with. As it was the first time I undertook a renovation work of this nature, I relied alot on Get Rapid Response to guide me through the process even down to recommending reputable builders and Structural Engineers.
I was referred by my brother to use get rapid plans for my loft conversion. They gave me lots of good advice and helped me get approval on my application quickly and comparatively the quote was very reasonable. Dilnashin checked my property details over the phone and gave me a quote quickly, unlike past experience with others who took a long time and gave an expensive price which was quite a time waster.
Architectural Front Porch Features by Get Rapid Plans
🏛️
Experienced Architecture Firm
Work with skilled architects who bring years of expertise in designing residential extensions. Receive personalized guidance throughout the project.
✏️
Custom Designs
Tailored architectural plans created to match your vision and lifestyle, maximizing the potential of your property with modern or traditional designs.
🛠️
Real-Time Project Insights
Get involved in every stage of the process with real-time updates and transparent project management, ensuring seamless execution.
✅
Planning Permission Support
Full assistance with navigating planning permissions and local building regulations, ensuring a smooth approval process.
📐
3D Visualizations
Visualize your extension before construction starts with detailed 3D renderings, helping you see the final design come to life.
💷
Cost-Effective Solutions
Competitive pricing without compromising on quality, providing you with affordable options that add significant value to your property.
Looking for More Information on Architectural Front Porch Solutions?
How Much Does Architectural Front Porch Solutions Cost?
What is a Architectural Front Porch Solutions?
Architectural Front Porch Solutions refer to specialized design and construction services aimed at creating functional and aesthetically pleasing front porches for residential properties. A front porch serves as the transition space between the outdoors and the interior of a home, offering a welcoming entrance while enhancing curb appeal.
These solutions encompass a variety of styles and designs tailored to the homeowner’s preferences and the architectural character of the house. Services typically include custom design planning, material selection, and detailed architectural drawings, ensuring that the porch integrates seamlessly with the existing structure.
Additionally, these solutions focus on maximizing space, improving functionality, and providing a comfortable area for relaxation or social gatherings. Expert architects work closely with clients to bring their vision to life, emphasizing quality craftsmanship and adherence to local building regulations. Ultimately, architectural front porch solutions enhance both the beauty and value of your home.
Services We Provide for Architectural Front Porch Solutions
-
Custom Design Consultation: Collaborate with our architects to create personalized porch designs tailored to your home’s style and your preferences.
-
Architectural Drawings: Provide detailed architectural plans and drawings to ensure accurate construction and compliance with local regulations.
-
Material Selection: Assist in choosing high-quality materials that enhance the aesthetic appeal and durability of your front porch.
-
3D Visualization: Offer 3D renderings to help you visualize your new front porch before construction begins.
-
Building Regulations Support: Navigate the necessary permits and building regulations to ensure your project meets all legal requirements.
-
Construction Management: Oversee the entire construction process, ensuring timelines and budgets are adhered to while maintaining quality standards.
-
Renovation and Remodeling: Provide solutions for renovating or expanding existing porches to improve functionality and aesthetics.
-
Landscaping Integration: Design landscaping elements that complement your front porch and enhance overall curb appeal.
-
Lighting Design: Create effective lighting plans that highlight architectural features and improve safety and ambiance.
-
Post-Construction Support: Offer maintenance advice and services to keep your front porch looking its best for years to come.
Looking for More Information on Architectural Front Porch Solutions?
How Much Does Architectural Front Porch Solutions Cost?
Benefits of a Architectural Front Porch Solutions
Architectural Front Porch Solutions offer numerous benefits that enhance both the functionality and aesthetic appeal of your home. Firstly, a well-designed front porch creates an inviting entryway, improving your home’s curb appeal and making a positive first impression on guests.
Additionally, it provides a versatile outdoor space for relaxation, socializing, or enjoying the fresh air, effectively extending your living area. Custom architectural designs ensure that your porch complements the overall style of your home, adding character and charm.
Furthermore, a front porch can increase your property’s value, making it a worthwhile investment. It also serves as a protective barrier, shielding your home from weather elements while enhancing energy efficiency.
Lastly, incorporating quality materials and craftsmanship ensures longevity and durability, minimizing future maintenance needs. By choosing architectural front porch solutions, you not only enhance your home’s beauty but also create a functional space that enriches your lifestyle.
Our Approach to Architectural Front Porch Solutions
-
Client-Centered Design: We prioritize understanding our clients’ needs and preferences to create a personalized porch design that reflects their style.
-
Comprehensive Consultation: We conduct thorough consultations to discuss ideas, requirements, and expectations, ensuring clear communication from the start.
-
Site Assessment: Our team performs a detailed assessment of your property to evaluate design possibilities and address any site-specific challenges.
-
Sustainable Practices: We incorporate eco-friendly materials and sustainable design practices to create an environmentally responsible front porch.
-
Innovative Design Techniques: Utilizing the latest architectural software, we develop creative and functional designs that enhance your home’s entrance.
-
Attention to Detail: We focus on precision in every aspect, from the architectural drawings to the finishing touches, ensuring a high-quality outcome.
-
Collaboration with Builders: Our architects collaborate closely with skilled builders to guarantee that the construction process aligns with our design vision.
-
Regulatory Compliance: We handle all necessary permits and ensure that our designs comply with local building regulations and safety standards.
-
Timely Project Management: We adhere to established timelines, managing the project efficiently to minimize disruptions to your home life.
-
Ongoing Support: After completion, we provide maintenance tips and support to ensure your front porch remains beautiful and functional for years to come.
Our Insights
When planning a construction or renovation project, one of the most critical considerations is the cost of hiring an architecture firm. At Get Rapid Plans, we understand that many factors influence architectural fees. This guide will explore ten key factors that affect costs, helping you make informed decisions for your project. 1. Project Complexity The […]
Building regulations drawings are essential documents required for construction projects in the UK. They ensure that a building meets structural safety, fire safety, accessibility, and energy efficiency standards set by local authorities. Whether you’re planning a home extension, loft conversion, or new build, these drawings play a crucial role in securing building control approval. Why […]
If you’re planning to extend, renovate, or build on your London property, you may need planning permission. While some minor works fall under permitted development rights, larger projects require approval from your local authority. Here are ten ways to check if you need planning permission before you start your project. 1. Check the UK Planning […]